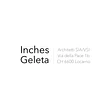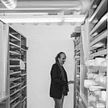- Quick navigation
- Home
- Open menu
- Page content
- Customer service
- Search
- Footer
* No advertising material
Interior architecture in Oberes Baselbiet (Region)Construction supervision in LimmattalstrasseDesign in March (Region)Real Estate in Rue Juste OlivierArchitectural design in Argovia (Canton)Remodelling in Grenchen (Region)Expertise in Zentralschweiz (Region)Real estate brokers and agencies in Entremont (Region)Project planning in Sopraceneri (Region)General contractor in Entre-deux-lacs (Region)Architectural models in Zentralschweiz (Region)Pre-fabricated houses in BedanoLiving accessories in Unteres Baselbiet (Region)Renovations in CazisTechnical office in Sopraceneri (Region)
Architectural firm in Nordwestschweiz (Region)Architectural firm in Zentralschweiz (Region)Architectural firm in ZurichArchitectural firm in Waadt (Region)Architectural firm in Ticino (Canton)Architectural firm in Argovia (Canton)Architectural firm in Around Lake Geneva / Lake Léman (Region)Architectural firm in Around Lake Zurich (Region)Architectural firm in Graubünden (Canton)Architectural firm in Sottoceneri (Region)Architectural firm in Lower Valais (Region)Architectural firm in BaselArchitectural firm in GenevaArchitectural firm in Thurgau (Canton)Architectural firm in Luganese (Region)
Architectural firm in mendrisio
: 8 Entries* No advertising material
Related searches:
Interior architecture in Oberes Baselbiet (Region)Construction supervision in LimmattalstrasseDesign in March (Region)Real Estate in Rue Juste OlivierArchitectural design in Argovia (Canton)Remodelling in Grenchen (Region)Expertise in Zentralschweiz (Region)Real estate brokers and agencies in Entremont (Region)Project planning in Sopraceneri (Region)General contractor in Entre-deux-lacs (Region)Architectural models in Zentralschweiz (Region)Pre-fabricated houses in BedanoLiving accessories in Unteres Baselbiet (Region)Renovations in CazisTechnical office in Sopraceneri (Region)
In other cities:
Architectural firm in Nordwestschweiz (Region)Architectural firm in Zentralschweiz (Region)Architectural firm in ZurichArchitectural firm in Waadt (Region)Architectural firm in Ticino (Canton)Architectural firm in Argovia (Canton)Architectural firm in Around Lake Geneva / Lake Léman (Region)Architectural firm in Around Lake Zurich (Region)Architectural firm in Graubünden (Canton)Architectural firm in Sottoceneri (Region)Architectural firm in Lower Valais (Region)Architectural firm in BaselArchitectural firm in GenevaArchitectural firm in Thurgau (Canton)Architectural firm in Luganese (Region)







