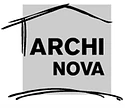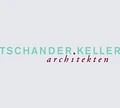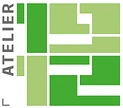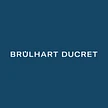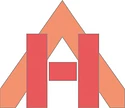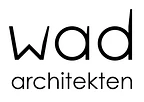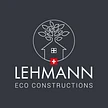About us | Our productsA Swiss company that has been active for 40 years (1982 - 2022) in the field of building and street decoration products.Thanks to the quality of our products, as well as the careful selection of first-class suppliers, we have succeeded over the years in establishing ourselves and conquering the Swiss and international markets.Our strong point is our aluminium profiles: we have designed, developed and patented them; this allows us to meet the needs of our demanding customers by offering customisable products.Thanks to our constant striving for improvement, as well as the study and development of our products, we are proud to have been able to obtain: the TÜV quality mark for several products and the SWISS LABEL mark.An important recognition obtained in 2020 is the EN 1090 Certification (CE marking): conformity of factory production control for metal products with structural uses.In Ticino, we represent company such as Büwa (modular partitions for WCs and lockers), Renz (letterboxes and mail distributors), Kern-Studer (cellar partitions), Pratic (pergolas and awnings), Emco (doormats and technical mats), St. Vitrinen (noticeboards, display cases and showcases) and recently we also became representatives of the Helios company (street furniture).
Our production is split into 6 different product families:- "LaTettoia” (shelter systems): carports, entrance, stair and passageway covers, bus shelters, terrace covers, Smoking Points, sports bench covers;- "Ciclopark" (articles for slow mobility): shelters for cycles and motorbikes, parking systems for bicycles and scooters and charging and maintenance stations;- “Berbox": mail post box;- 'Gaia Line': wardrobe furniture, outdoor furniture components and protective screens;- "Trenntop": cellar and multifunctional partitions;- "Stendi": universal clotheslines.
LA TETTOIACARPORTCarports to suit every aesthetic taste and requirement: cantilever, lean-to, single or modular etc.The structures are similar, what changes is the shape of the roof (arched, flat, pyramidal or with different shapes and architectural features) and the material used (compact or structural Plexiglas sheets, polycarbonate, trapezoidal sheet metal and modular aluminium slats).ENTRANCE SHELTERSEvery structure, building or entrance is different; this is why our covers adapt to the stylistic tastes of our customers, whether in terms of the material used (compact/structural Plexiglas sheets or laminated glass sheets), the type of wall anchoring (from a minimal and discreet fixing, to a decorative structure) or the shape required ( arched, flat, pyramidal or with diversified shapes and architectural features).TERRACE COVERSAll our terrace covers are ideal for protecting your patio from sun and weather.They can be either lean-to or free-standing, depending on the request, and come with a set of accessories: closing walls, lighting, drainage channel, etc.WALKWAY AND STAIRWAY SHELTERSWe have developed covers designed for the protection of walkways and stairs in public or private environments, to provide protection where required.Our coverings can be made of compact or structural Plexiglas sheets, vaulted, flat, pyramidal or with different shapes and architectural features.LETTERBOX & CHECKOUT COVERSWe have used our knowledge to adapt our covers to letterbox and automatic checkout systems. They are suitable for both private and public places.For each construction, we guarantee design according with current standards.BUS SHELTERSOur bus shelters are varied to suit different locations. Using different roof shapes and materials, the design phase is very important and takes into account the SIA regulations of the location for which they are intended.MULTIFUNCTIONAL FENCESFences with a tasteful design, ideal for visual screening, decorative fencing and dividing walls. Great for protecting a private space, but also suitable for separating public property.SMOKING POINTSheltered smoking area for outdoors. Elegant cylindrical or cubic design, perfect for restaurants, bars, offices, public and private companies, banks, hospitals, etc. The supporting structure is made of extruded aluminium profiles, the infill with compact Plexiglas and the protective cover is made of synthetic resin panels.CICLOPARK
HOMEA series of simple covers for bicycles and motorbikes that meet the needs of the private sector: i.e. economy and space-saving.
CITYFrom the many requests we have received over the past decades, we have developed very different covers, using durable materials, modularity and a variety of accessories.
PARKINGParking systems for bicycles and scooters.The special shape of the supports allows bicycles with different wheel thicknesses to be parked.Depending on the space available and the number of items to be stored, we can suggest the Series that best meets your needs.
ENERGYThe vision of the world is changing: slow mobility is coming into our daily imaginary as an efficient and easy solution to reduce the environmental impact of our travels and, above all, to benefit the physical and mental level.Our company is working to give its customers the tools to live and enjoy in a more conscious way, making the 'green' choice accessible to all.
BERBOX
Our BERBOX letterboxes are manufactured in accordance with POSTA CH regulations.The different lines enable you to adapt them perfectly to your style: classic with more rounded lines or modern with a minimal formal cleanliness.To keep up with the times, we have also created an XL line that can hold packages brought to you by courier, without the need to deliver them in person.
TRENNTOP
Developed as basement partitions for apartment blocks, they have also satisfied those customers who required a multifunctional separation for interior spaces.Our modular element system is made of supporting structures made of natural anodised aluminium profiles prepared to contain closing panels and the insertion of access doors.The panels can be made of white bilaminate chipboard (TRENNTOP PANELS) or wire mesh (TRENNTOP GITTER).The doors are complete with sturdy hinges and lock for cylinder or padlock closure.
GAIAFURNISHINGS AND CLOAKROOMSGAIA-LINE is a programme of components for wardrobes and changing room furniture.Thanks to our many years of experience in the business, we have designed a new line that is simple, elegant and complete.The design, flexibility, ease of assembly and installation, quality in the details as well as the choice of colour, guarantee this product a superior quality.The items in the GAIA-LINE programme can be supplied as individual components or custom-assembled. All steel parts are coated with epoxy powder, while the aluminium profiles and hooks are natural colour anodised. The wooden slats are lacquered beech.
OUTDOOR FURNITUREThe simple, linear design of GAIA-LINE benches coincides with the equal simplicity of its components.The supports are made of laser-cut and press-folded sheet steel, while the seats can be made of anodised aluminium or precious woods suitable for outdoors.To insure durability, the steel parts are bath-galvanised and epoxy-powder lacquered. The smooth side of the supports is perfectly adapted for customisation with laser-cut names or logos.
STENDI
Revolutionary universal, modular clothesline, complete with all accessories for the different laying systems. It consists of a natural polished aluminium profile, galvanised and stainless steel components and ABS sliding blocks with integrated roller.
