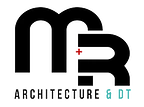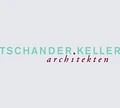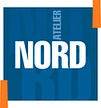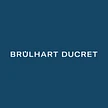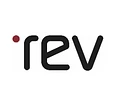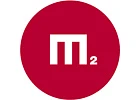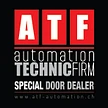- Quick navigation
- Home
- Open menu
- Page content
- Customer service
- Search
- Footer
* No advertising material
Renovations in DietikonInterior architecture in Surental-Sempachersee-Michelsamt (Region)Planning in St. Johanns-VorstadtRemodelling in MärwilerstrasseGeneral contractor in GivisiezConstruction supervision in BülachBuilding automation in Grenchen (Region)Telephone installation in BurgdorfArchitectural design in Lower Valais (Region)Sanitary supplies in Oberaargau (Region)Real Estate in BönirainstrasseWood construction in Argovia (Canton)Bathroom renovation in GamsenGates in LebernArea planning city planning in Lower Valais (Region)
Architectural firm in Nordwestschweiz (Region)Architectural firm in Zentralschweiz (Region)Architectural firm in ZurichArchitectural firm in Waadt (Region)Architectural firm in Ticino (Canton)Architectural firm in Argovia (Canton)Architectural firm in Around Lake Geneva / Lake Léman (Region)Architectural firm in Around Lake Zurich (Region)Architectural firm in Graubünden (Canton)Architectural firm in Sottoceneri (Region)Architectural firm in Lower Valais (Region)Architectural firm in BaselArchitectural firm in GenevaArchitectural firm in Thurgau (Canton)Architectural firm in Luganese (Region)
Filter 15 results
Active Filters
1
Open now
Sort by
General filters
Location
1
Object type
Languages
Forms of contact
Architecture
Planning
Renovation
Terms of payment
Area of activity
Services
Field
Architectural firm in rolle
: 15 Entries* No advertising material
Related searches:
Renovations in DietikonInterior architecture in Surental-Sempachersee-Michelsamt (Region)Planning in St. Johanns-VorstadtRemodelling in MärwilerstrasseGeneral contractor in GivisiezConstruction supervision in BülachBuilding automation in Grenchen (Region)Telephone installation in BurgdorfArchitectural design in Lower Valais (Region)Sanitary supplies in Oberaargau (Region)Real Estate in BönirainstrasseWood construction in Argovia (Canton)Bathroom renovation in GamsenGates in LebernArea planning city planning in Lower Valais (Region)
In other cities:
Architectural firm in Nordwestschweiz (Region)Architectural firm in Zentralschweiz (Region)Architectural firm in ZurichArchitectural firm in Waadt (Region)Architectural firm in Ticino (Canton)Architectural firm in Argovia (Canton)Architectural firm in Around Lake Geneva / Lake Léman (Region)Architectural firm in Around Lake Zurich (Region)Architectural firm in Graubünden (Canton)Architectural firm in Sottoceneri (Region)Architectural firm in Lower Valais (Region)Architectural firm in BaselArchitectural firm in GenevaArchitectural firm in Thurgau (Canton)Architectural firm in Luganese (Region)

